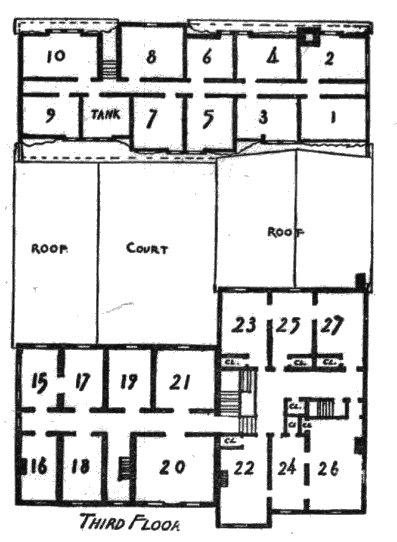Difference between revisions of "The 10 Den/3rd floor"
Jump to navigation
Jump to search
(stairs and notes on rooms 1-10) |
|||
| Line 1: | Line 1: | ||
[[Image:Floor3.gif]] | [[Image:Floor3.gif]] | ||
| + | |||
| + | '''Stairways:''' | ||
| + | * Down (3): outside room 10, next to room 20 and outside room 22 [[The 10 Den/2nd floor|2nd floor]] | ||
| + | * Up (1): next to room 26 [[The 10 Den/4th floor|4th floor]] | ||
| + | |||
| + | Rooms 1 to 10 are slightly smaller due to the sloped walls, as they are directly under the roof. They are also isolated in a manner similar to the [[The 10 Den/4th floor|4th floor]], with only one stairway leading to them. | ||
'''1''' | '''1''' | ||
Revision as of 15:27, 7 February 2007
Stairways:
- Down (3): outside room 10, next to room 20 and outside room 22 2nd floor
- Up (1): next to room 26 4th floor
Rooms 1 to 10 are slightly smaller due to the sloped walls, as they are directly under the roof. They are also isolated in a manner similar to the 4th floor, with only one stairway leading to them.
1
2) Somebody went to the bathroom on the floor. Looks like Number two.
3
4
5
6
7
8
9
10
11
12
13
14
15
16
17
18
19
20
21
22
26
27
Tank
Roofs
