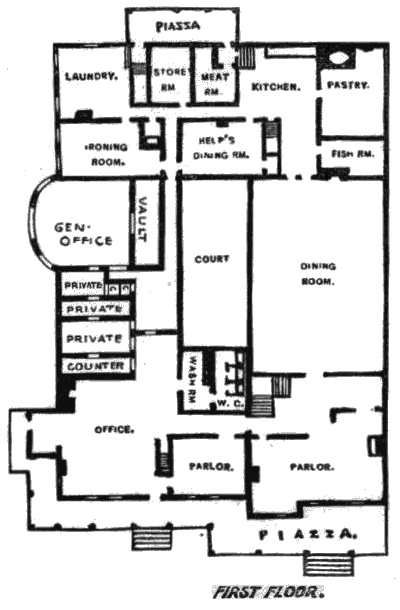The 10 Den/1st floor
Piazza:
Common Rooms
Parlor (sm):
Parlor (lrg):
Office:
Gen Office: The drawing room, also referred to as the parlor (or Gen office), is one of the most lavishly appointed rooms in the old home. The decor reflects the prosperity and status, as well as the aesthetic and cultural interests of the old occupants of the house. It is one of the most spacious rooms in the estate with the highest ceilings, the most elaborate architectural designs and the most sumptuous decorations and furnishings. Though the styles of decor vary, the one thing that remains constant are the feminine touches throughout the room. The decor was designed to create a feeling of comfort, therefore the guests would chose to linger. The favored wallpaper pattern incorporates scrolls, vines and birds and is detailed in small-scale and finely stitched pattern. The ceiling molding is elaborately carved and painted in lighter tones taken from the color of the walls. Applied decorations also line the ceiling, usually in the corners and around the chandelier. The window drapery is also a significant feature. The drapes are made of white muslin and were made during the spring and summer with a backing of sumptuous fabrics such as velvet, brocade and silk, folded and held back with ropes on scroll shaped fitments embellished with tassels, ribbons and festoons. Scrolled, scalloped and gilded valances adorned the tops and were made of velvet and lace. Amongst all the sofas, chairs, footstools desk and tables, the largest item in the room was the upholstered sofa. It was deep-buttoned medallion and serpentine-backed. Nowhere else in the house did the fashion for uninhibited ornamentation and deep, rich fabrics and color scheme find better expression. The intention was to create a room which was ostentatious enough to be noticed and comfortable enough to be hospitable. A large vault hides behind a sliding wall behind the desk.
The Vualt:
Wash room:
Private:
Dining Room: The original rich architectural details of the Grand Ballroom have been thoughtfully restored to glorious effect. Stunning crystal chandeliers and soft natural sunlight from the the barred windows illuminate the hall's subtle hues of yellow jasmine, willow green, and scarlet rose. Plush carpets and fine silk draperies flow from towering Palladian windows twenty feet high, enhancing the ballroom's styled elegance. The intricately detailed plasterwork carved in ceiling medallions and pillar capitals overhead, and the columned balustrade add to its undieing charm. The Grand Ballroom comprises 3,000 square feet and can accommodate up to 250 people. It is the perfect location for wedding receptions, cultural galas, wild parties or grand events for any occasion. This versatile Ballroom can be configured for elegant political meetings as well, accommodating up to 300 people seated theatre-style.
Help's area
Kitchen: The Den's kitchen is generally lined with glazed timber, with a central hearth in the center of several fireplaces where meat could be spitted or stewed in a cauldron. Utensils are washed in a scullery outside. Poultry and animals for slaughter are trussed and tethered nearby. In the bailey near the kitchen the house garden was usually planted with fruit trees and vines at one end, and plots of herbs, and flowers - roses, lilies, heliotropes, violets, poppies, daffodils, iris, gladiola, but is now long dead and covered in overgrowth of weeds. There fish room is stocked with trout and pike. No one in The 10 has stood up and said they can cook yet. Well one cooks, but cooks cats.
Back Piazza:
