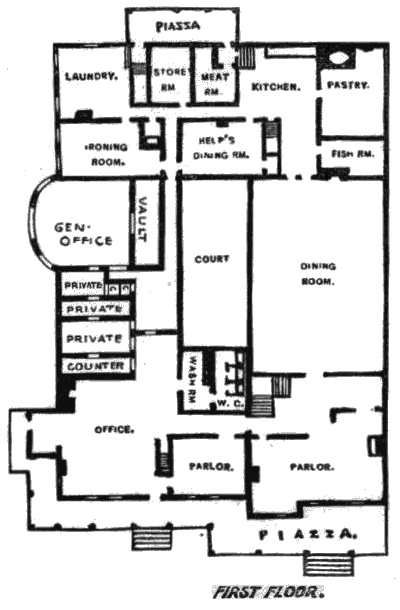The 10 Den/1st floor
Piazza:
Common Rooms
Parlor (sm):
Parlor (lrg):
Office:
Gen Office:
The Vualt:
Wash room:
Private:
Dining Room: The original rich architectural details of the Grand Ballroom have been thoughtfully restored to glorious effect. Stunning crystal chandeliers and soft natural sunlight from the the barred windows illuminate the hall's subtle hues of yellow jasmine, willow green, and scarlet rose. Plush carpets and fine silk draperies flow from towering Palladian windows twenty feet high, enhancing the ballroom's styled elegance. The intricately detailed plasterwork carved in ceiling medallions and pillar capitals overhead, and the columned balustrade add to its undieing charm. The Grand Ballroom comprises 3,000 square feet and can accommodate up to 250 people. It is the perfect location for wedding receptions, cultural galas, wild parties or grand events for any occasion. This versatile Ballroom can be configured for elegant political meetings as well, accommodating up to 300 people seated theatre-style.
Help's area
Kitchen:
Fish Room:
Pastry:
Meat Locker:
Store Room:
Laundry:
Ironing Room:
Back Piazza:
